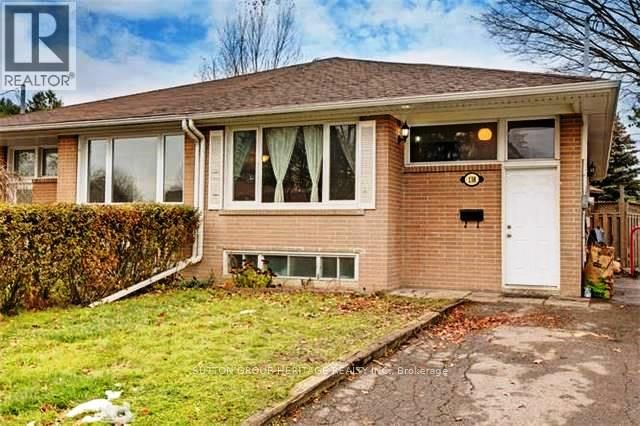- Tax: $3,844.53 (2023)
- Community:Bristol-London
- City:Newmarket
- Type:Residential
- Style:Semi-Detached (Bungalow)
- Beds:3+2
- Bath:2
- Basement:Apartment
- Age:51-99 Years Old
Features:
- ExteriorBrick
- HeatingForced Air, Gas
- Sewer/Water SystemsSewers, Municipal
- Lot FeaturesHospital, Park, Place Of Worship, Public Transit, School, School Bus Route
Listing Contracted With: SUTTON GROUP-HERITAGE REALTY INC.
Description
Amazing opportunity for investors/first time buyers/downsizers to get into a great home and neighborhood. This semi detached has a perfect layout with 3+2 bedrooms, 2 kitchens, 2 laundry, lots of parking, and located on a premium corner lot with no neighbors on one side!. The Upstairs is well laid out with large kitchen, living, dining, 3 bedrooms, full bathroom, and laundry. Featuring big windows and lots of natural light. Downstairs has its own separate side entrance, kitchen, full bath and laundry. Basement is spacious with open kitchen, large family room, large primary bedroom and second bedroom. Lots of windows and natural light. Front yard has some nice greenery to provide some extra privacy. Long driveway with lots of parking. Fully fenced backyard. The Location Is unbeatable with transportation at your doorstep, Southlake hospital, historic Main Street, Upper Canada Mall, Schools And Parks, all amenities you could need within mins. Don't miss out on this family friendly, quiet neighborhood.
Highlights
2 mailboxes for address
Want to learn more about 138 Cherrywood Dr (Yonge & Davis)?

Bev and Regan Hutchison Sales Representatives
Sutton Group-Heritage Realty Inc., Brokerage
- (905) 409-5056
- 1 (866) 436-0990
- (905) 436-6045
Rooms
Real Estate Websites by Web4Realty
https://web4realty.com/

