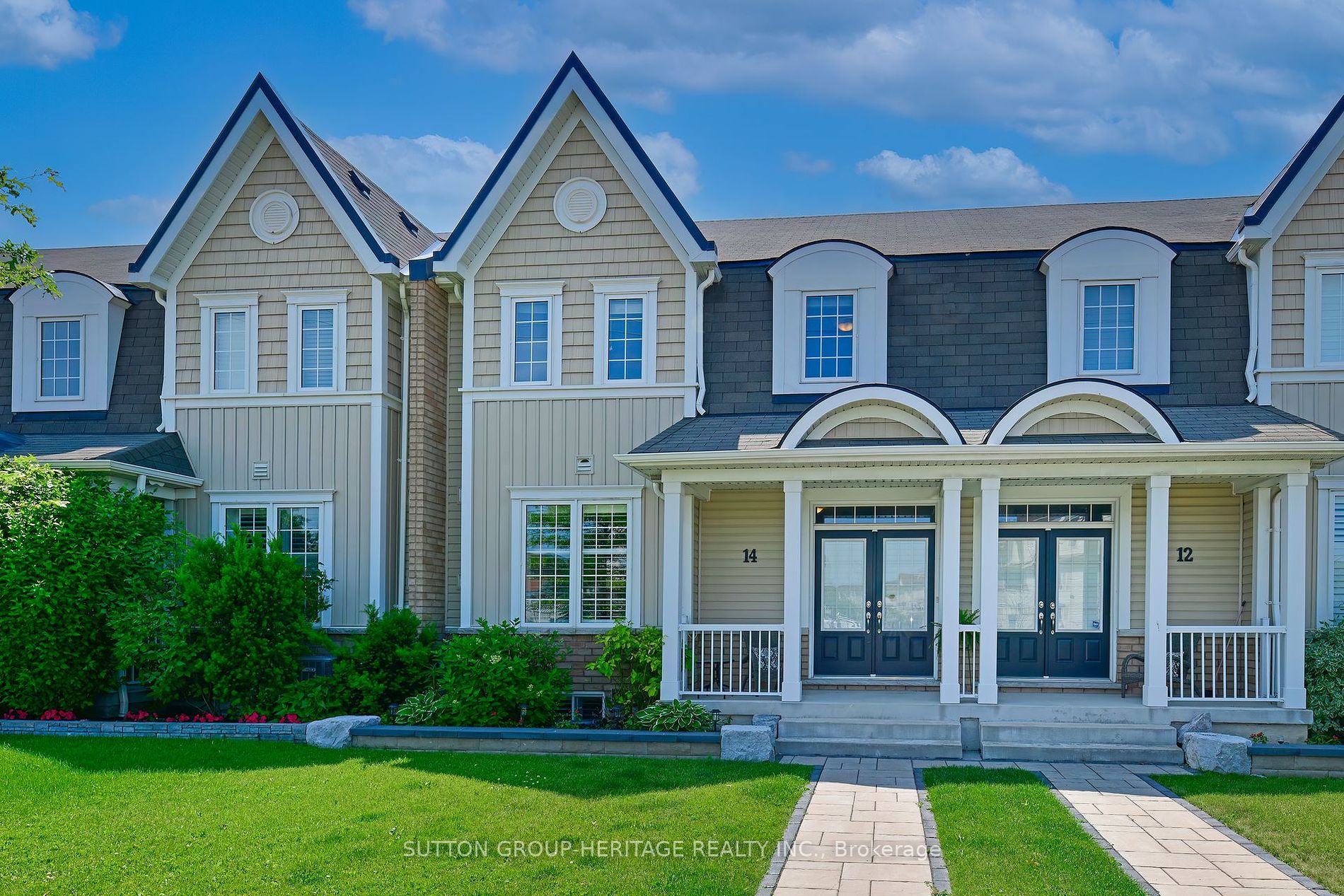
14 Aller Park Way (Baldwin/ Carnwith)
Price: $889,900
Status: For Sale
MLS®#: E8460162
- Tax: $6,528 (2024)
- Community:Brooklin
- City:Whitby
- Type:Residential
- Style:Att/Row/Twnhouse (2-Storey)
- Beds:3
- Bath:3
- Basement:Finished
- Garage:Built-In (2 Spaces)
- Age:6-15 Years Old
Features:
- ExteriorAlum Siding, Brick
- HeatingForced Air, Gas
- Sewer/Water SystemsSewers, Municipal
Listing Contracted With: SUTTON GROUP-HERITAGE REALTY INC.
Description
This Stunning 3 Bed, 2.5 Bath Home is waiting for you! You are greeted by a spacious and inviting living area adorned with tasteful decor and abundant natural light. The open floor plan seamlessly connects the living room to the gourmet kitchen, where sleek countertops, stainless steel appliances, and ample cabinet space cater to both everyday living and entertaining needs. The primary bedroom features a luxurious ensuite bathroom with a soaking tub, and a separate shower. Two additional well-appointed bedrooms provide ample space for family members or guests. The second story balcony off the kitchen is perfect for enjoying morning coffee it's also great for BBQing and entertaining. Access from garage to house. Close to 407/412. You won't be disappointed!
Want to learn more about 14 Aller Park Way (Baldwin/ Carnwith)?

Bev and Regan Hutchison Sales Representatives
Sutton Group-Heritage Realty Inc., Brokerage
- (905) 409-5056
- 1 (866) 436-0990
- (905) 436-6045
Rooms
Real Estate Websites by Web4Realty
https://web4realty.com/
