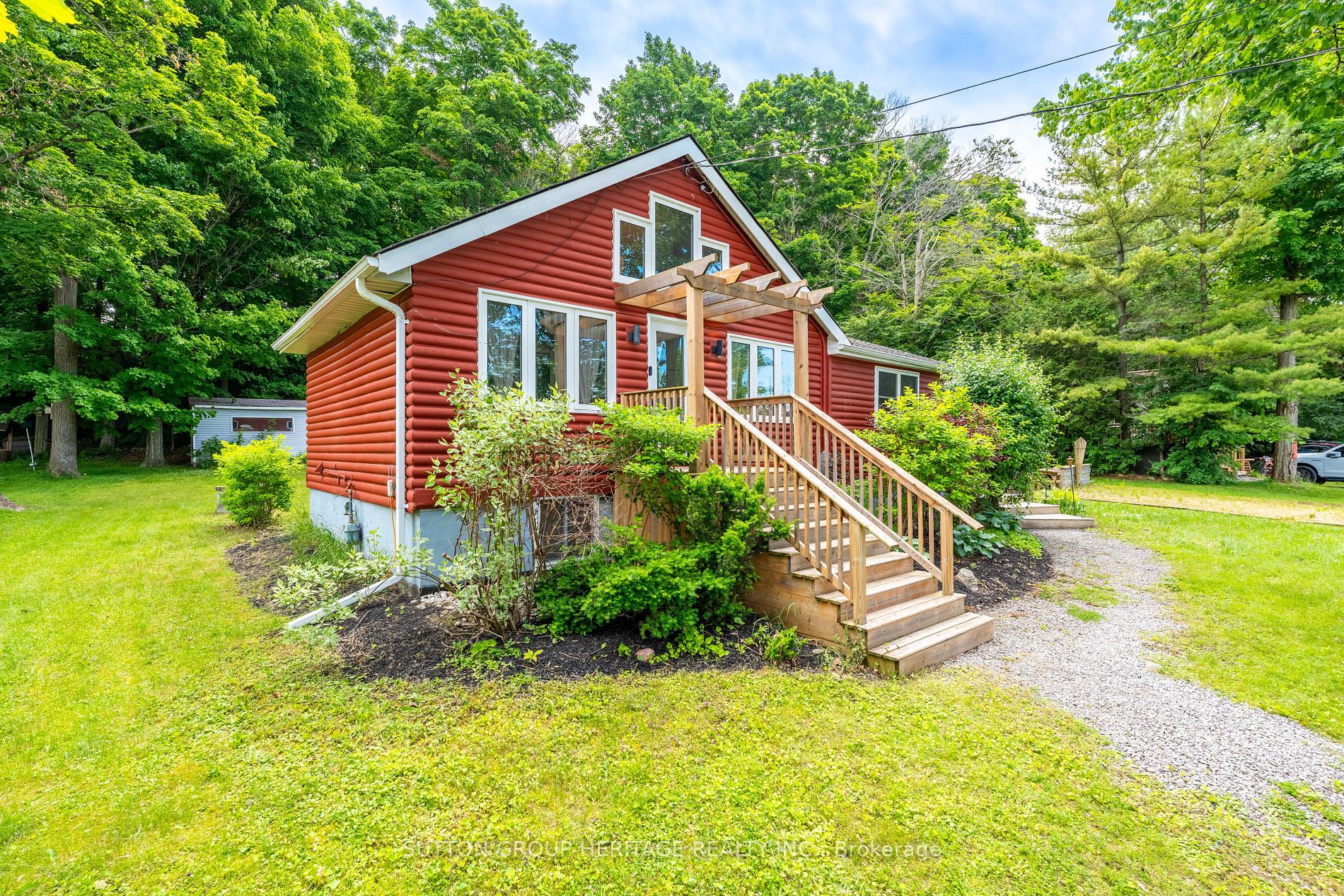- Tax: $2,539.53 (2024)
- Community:Rural Scugog
- City:Scugog
- Type:Residential
- Style:Detached (1 1/2 Storey)
- Beds:3+2
- Bath:2
- Basement:Finished (Full)
Features:
- ExteriorWood
- HeatingForced Air, Gas
- Sewer/Water SystemsTank, Well
- Lot FeaturesBeach, Golf, Hospital, Lake/Pond, Park, School
Listing Contracted With: SUTTON GROUP-HERITAGE REALTY INC.
Description
Discover your dream home with this beautifully renovated property offering 3+2 bedrooms and 2 fullbathrooms, perfectly situated on an oversized lot with indirect lake access. Enjoy breathtakingwest-facing sunsets overlooking the lake, your cozy fire pit, patio deck or relax in the gazebo. Theheart of the home, the kitchen, has been recently updated with modern stainless steel appliances,making meal prep a joy. The newly renovated basement features above-grade windows, adding naturallight and extra living space for your family. This home provides deeded easements for easy lakeaccess just steps from the front door, complete with a dock for all your water activities. Theoptional community association offers a range of events at the rec hall down the street, golf,access to the nearby park with a playground, enhancing your living experience. Comfort is assuredwith the new air conditioning and furnace(2021), ensuring your home is energy-efficient and readyfor any season.
Highlights
Dont miss the opportunity to own this perfect blend of comfort, convenience, and stunning naturalbeauty. Located less than 30 min from 407, 10 min from Port Perry on a municipal road with garbageand recycling collection services.
Want to learn more about 89 Williams Point Rd (Hwy 57 & 7A)?

Bev and Regan Hutchison Sales Representatives
Sutton Group-Heritage Realty Inc., Brokerage
- (905) 409-5056
- 1 (866) 436-0990
- (905) 436-6045
Rooms
Real Estate Websites by Web4Realty
https://web4realty.com/

